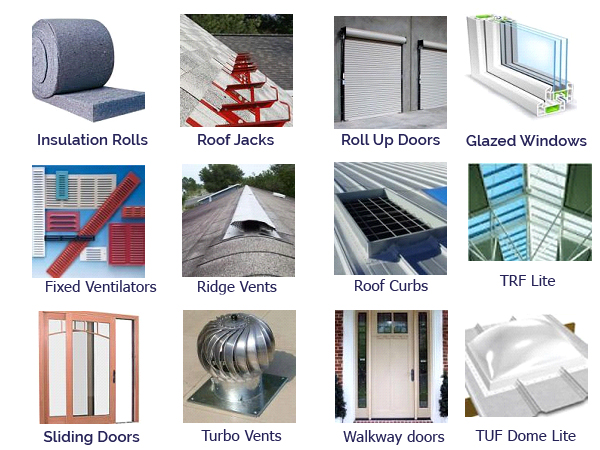We are well versed with the unique requirements of each Industry Sector. Above all, our highly skilled and experienced team operates with the zeal to translate smart engineering into smart buildings; buildings that can be customised and tailor-made to meet client needs.
Our experience and professionalism in the industry, has made us one of the top PEB Manufacturer and PEB supplier. Be it in PEB design or PEB construction, VGS has carved a name for itself, having completed multiple projects across the globe.
Primary Structural Members
These are the main load-bearing and support members of a PEB. We understand the role that these structural members play in giving shape to the final building and hence we use the most updated technology and know-how to ensure its strength and aesthetics. Primary Structural Members can be broadly divided into two categories: Main Frame and Additional Components.
Main Frame
The main frame comprises of the main load-bearing members of the Primary Structural System namely columns, end-wall posts, rafters and other support members.
At VGS, all components in the PEB model are designed in accordance with the latest edition of the Specification and chapter from the AISC (American Institute of Steel Construction) manual..
VGS offers various framing systems depending on requirement and applications:
VGS Rigid frames, being economical and offering column free space, are ideal for plant layout
VGS Rigid frames offer clear span of up to 100 m.
Function: Steel frames are made up of two columns and two sloped beams and support the roof of the building. This arrangement provides a stable skeletal structure upon which sheeting is placed to form a building.
 Rigid Frame
Rigid Frame
 Continuous Frame
Continuous Frame
 Unibeam
Unibeam
 Lean-To
Lean-To
 Deck Frame
Deck Frame
Secondary Structural Members
Secondary members are load-carrying members suitable to ensure the stability of the building against forces from all directions. These include:
Purlins & Girts
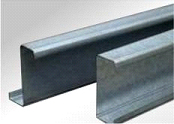 It is a thing of past where Hot Rolled steel (ISMC Sections) was used as the secondary members of a steel building. In the recent times Cold Formed Steel is extensively used as the basic material of construction to complete the projects in a short time. Considering the higher strength to weight ratio of CRF Sections, Z and C Purlins are very popular in the construction of steel buildings, whether it is an industrial warehouse or a PEB or a complex Turbo Generator building in a power plant or in any green field projects.
It is a thing of past where Hot Rolled steel (ISMC Sections) was used as the secondary members of a steel building. In the recent times Cold Formed Steel is extensively used as the basic material of construction to complete the projects in a short time. Considering the higher strength to weight ratio of CRF Sections, Z and C Purlins are very popular in the construction of steel buildings, whether it is an industrial warehouse or a PEB or a complex Turbo Generator building in a power plant or in any green field projects.
Roofing & Cladding
Our PEB manufacturing unit at VGS manufactures and supplies Trapezoidal Profiled Roofing sheets in Bare Galvalume / Colour Coated Galvalume / Colour Coated Galvanized Steel with thickness ranging from 0.47mm to 0.6 mm. Profiles are supplied in exact cut to length up to 12 meters as per customer’s requirement, across the cities of Hyderabad, Chennai, Mumbai, Delhi, Telangana, Tamil Nadu, Andhra Pradesh, Maharashtra and other states across India.
Standard Shades available
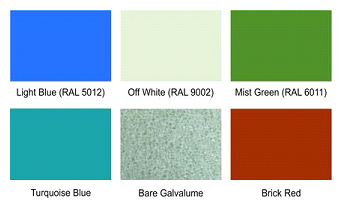
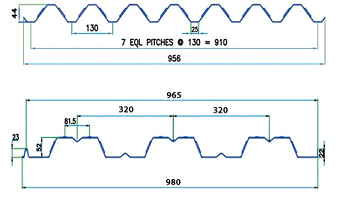
Guard Rails
Guard-Rails are very effective road safety systems which help in protecting vehicles and the passengers in case of an accident and also serve as a good visual guide for drivers, especially in the night. VGS supplies the metal crash barriers which are strong, sturdy and aesthetic.
- Guard-Rails are cold formed sections and hot dip galvanized to 550 GSM
- Raw material conforming to IS 5986 Grade Fe 360/Fe 410, IS 10748 Grade II or equivalent
- Fish tail beams and base plates are supplied as per customers’ requirements.
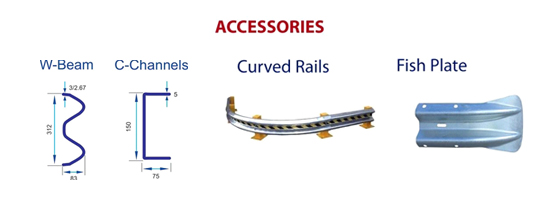
Deck Sheets
Composite Deck sheet is a steel profile with ribs, embossments which helps in binding with concrete slab and together forms a part of the floor structure. This interlocking between the concrete and the floor deck creates a reinforced concrete slab that serves the dual purpose of permanent shuttering and reinforcement. In recent times, Composite decking has become the most effective method of constructing floors in steel buildings and has tremendous advantage in high rise Buildings
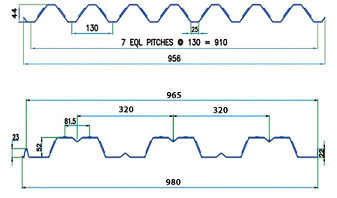
Eave Strut
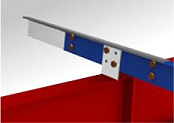 Eave Struts are typically constructed from cold formed ‘C’ sections and are rolled to suit the roof slope. Their primary function is to support the gutters and also to act as a junction of the roof and the wall cladding.
Eave Struts are typically constructed from cold formed ‘C’ sections and are rolled to suit the roof slope. Their primary function is to support the gutters and also to act as a junction of the roof and the wall cladding.
Cable Angle/Rod Bracing
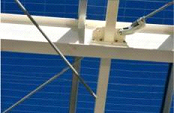 This member is designed to ensure the stability of the building against forces in the longitudinal direction due to wind, cranes, earthquakes etc.
This member is designed to ensure the stability of the building against forces in the longitudinal direction due to wind, cranes, earthquakes etc.
Open Steel Web Steel Joists
These are long span, load-carrying members suitable for direct support of the floors and roof decks in buildings.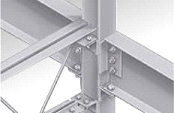
PUF Panels
These are roof and wall skins (sheeting) that cover the main steel frame. Sandwich Panels comprise of an exterior metal skin, a Polyurethane core and an interior flat skin made of metal.
Other Building Accessories
